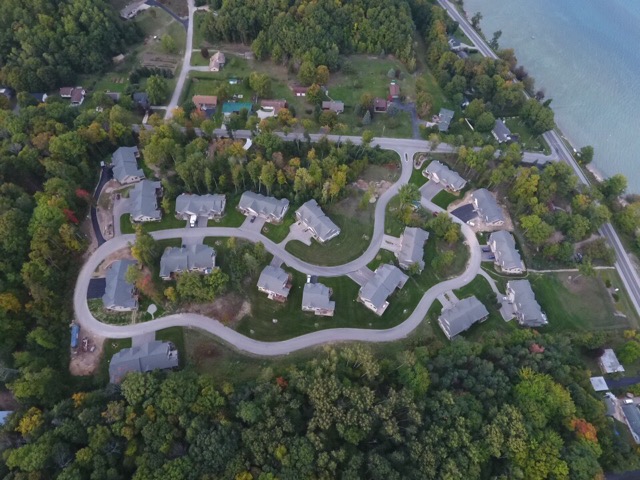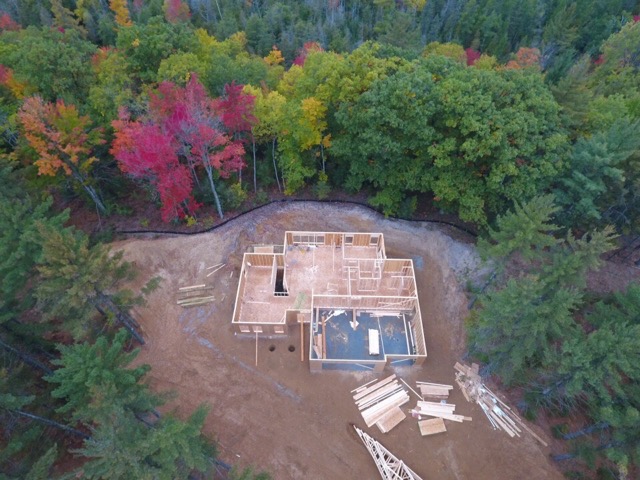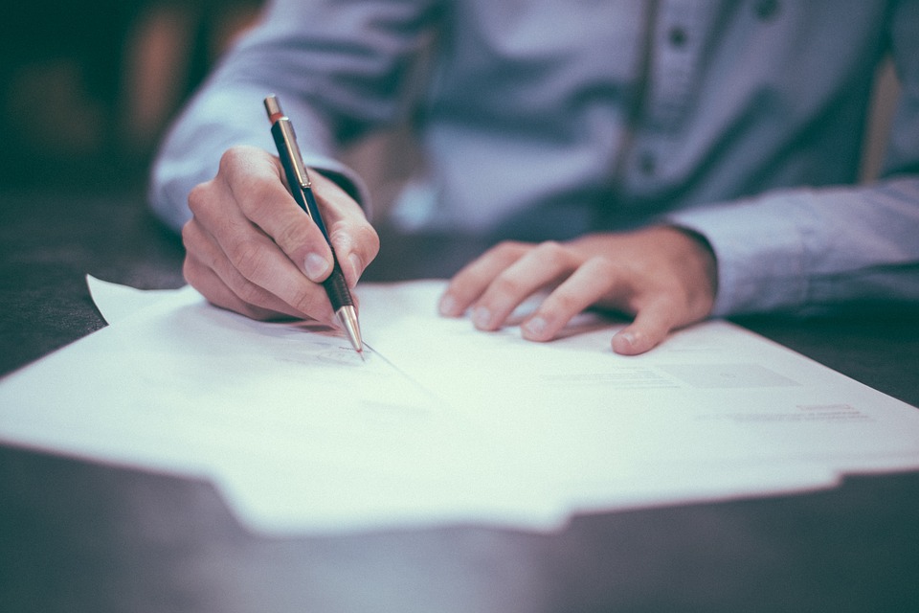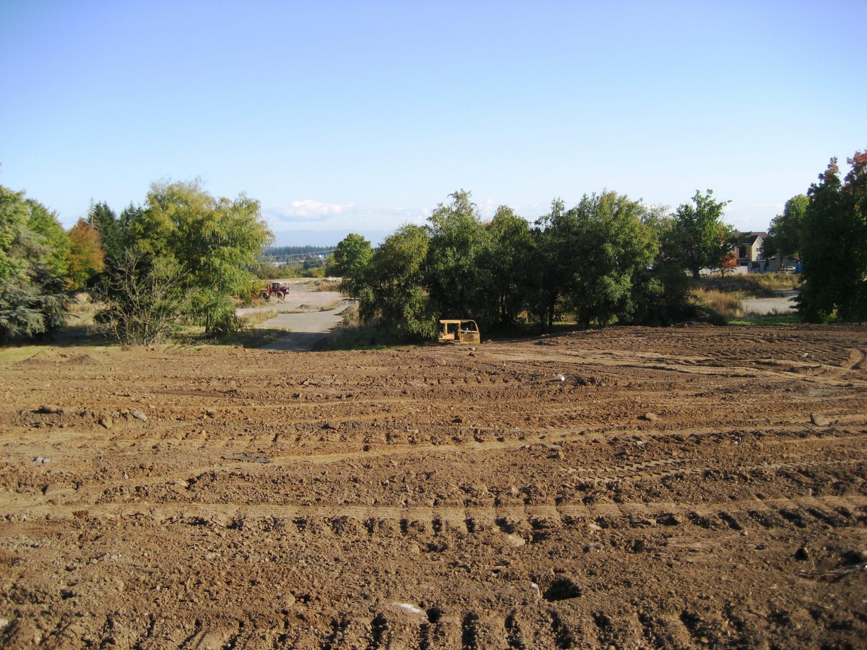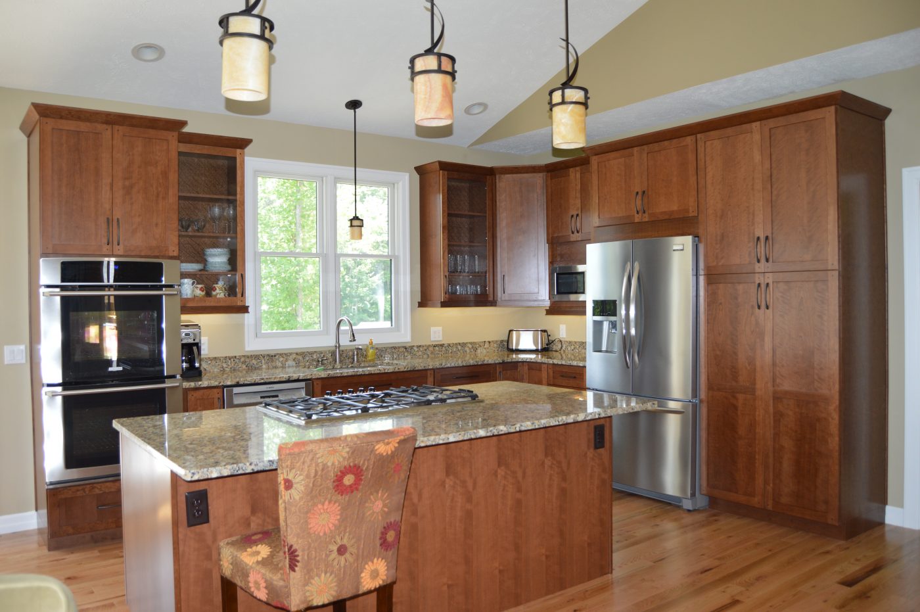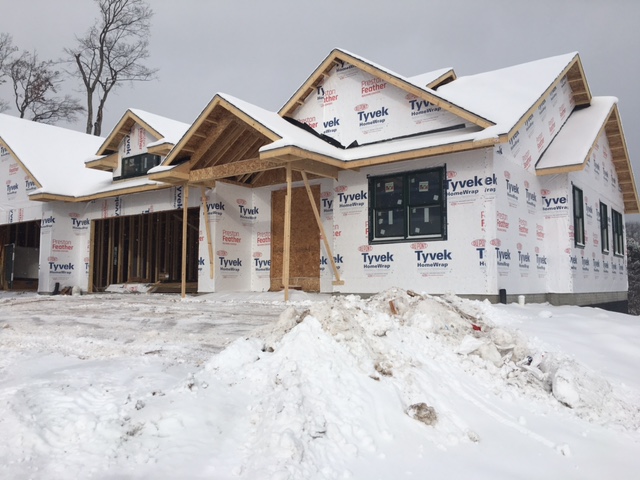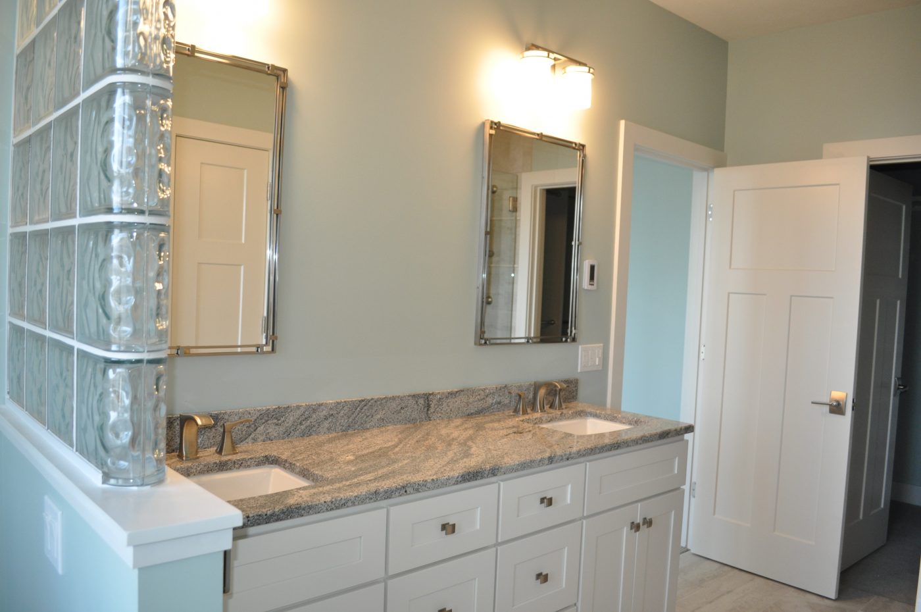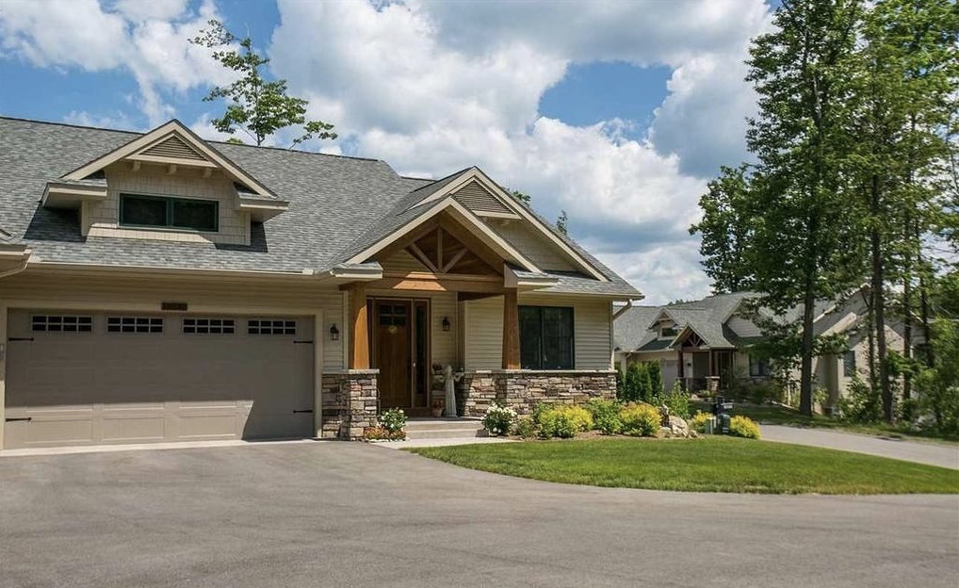Millward Custom Homes goes above and beyond to make sure that from day one through move-in day, your dream home building experience is as smooth and seamless as possible.
Rough Sketch
We sit down with you to find out exactly what you want.
Find the right place
Finding the right lot is one of the most important ways to start off your dream!
Secure Financing
Now that we have an idea of what you want, let's make sure you can stay in it!
Achitecture Drawing
This is where our architect polishes our sketches, bringing you even closer to the front door.
Estimates
Builders and subcontractors start putting together their estimates for your new home.
Design Goals
We want nothing more than to make sure that what we're building is everything you hope for! This is where we sit down and talk through design goals.
Plan Refinement
Once again making sure that we're in-line with your dream!
Finalize Budget
Our budgets get finalized along with the construction schedule and we can move forward with municipality drawings.
Develop Municipality Drawings
Now we get the drawings prepared to submit the the county, township, and city.
Lot Closing and Construction Loan
We need to make sure we have a place to build and the funds to start building!
Finishing Design Touches
Throughout the construction process, we work with our builders to choose the final touches like cabinets, countertops, flooring, fixtures, and more.
Construction Starts!
Permits
It doesn't sound very exciting, however there permits mean that we're even closer to making your dream come true!
Lot Preparation
Lot preparation includes staking the lot per survey results, staking the driveway and clearing the lot of anything that can inhibit the construction process.
Break Ground
This is where tools hit the dirt and we begin the actual construction!
Excavation
This is pretty much what it sounds like. We dig up the ground needed for the right foundation.
Foundation
Your dream truly begins to meet reality! Pouring the walls and the concrete flatwork make up the foundation for your beautiful new home to stand on.
Utilities
Running water, heat, sewer, and electrical fixtures are built and construction at this stage.
Framing
The frames of the walls go up along with roofing,, sheathing, stairs, windows, exterior and garage doors.
Roofing
Putting in the base layers of the roofing and the shingling.
Rough Plumbing
Before we put in restroom facilities, sinks, or washing machines, we need to get the plumbing started to where those fixtures are needed.
Mechanical Systems and HVAC
Furnaces, ventilation, and air conditioning are next in the construction process.
Lighting and Electrical
Lights, electrical sockets, ceiling fans, they all need electricity, and in this part of construction, we run the wiring necessary for those purposes.
Insulation
To keep the heat in during the winter and the cold out in the winter, insulation is a must and it's installed at this point.
Drywall
Sheetrock, Mudding, Sanding, and primer are installed and prepared for painting.
Siding
On the outside, things start to come together as we put up the siding for your dream home.
Flooring
Carpeting, wood, etc. are all installed based on the design.
Tiling and Stonework
We put in any tiling or stone work that you wanted in the design phase here.
Painting
Every room is painted just the way the designer intended.
Cabinets, Countertops, and Shelving
The house itself is almost done!
Finish Plumbing
Finish Electrical and Lighting
Finish Exterior Walkways and Driveway
Landscape and Irrigation
Modifications and Final Cleaning
Putting the finishing touches on your home takes place at this point, making sure that everyone of the details is addressed and properly placed.
Certificate of Occupancy
Now that the house is built, we want to get you in the doors and that means getting a certificate of occupancy.
Walk-thru and Orientation
It's time for you to see it and walk through it! See everything you've been hoping for and waiting for!
Moving in
It's finally time for you to make the house that we built, into a home of your own!
Warranty Period
Millward Custom Homes provides a warranty on all homes that we build, making sure that your new home is everything you want and more.

Millward
Custom Homes
526 West 14th Street
Suite 119
Traverse City, MI 49684
Phone: (231) 360-0473
